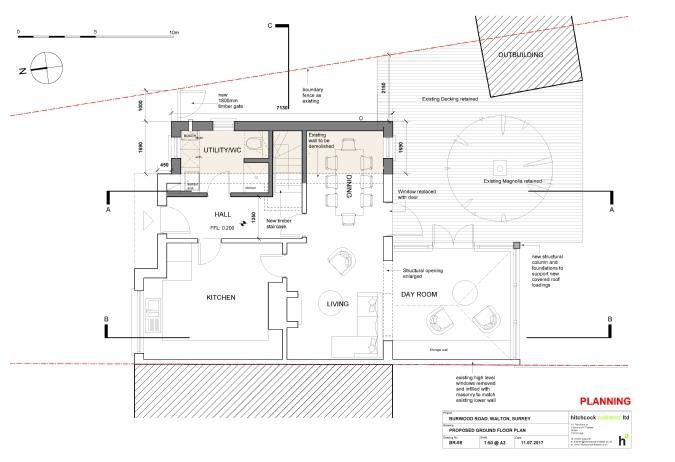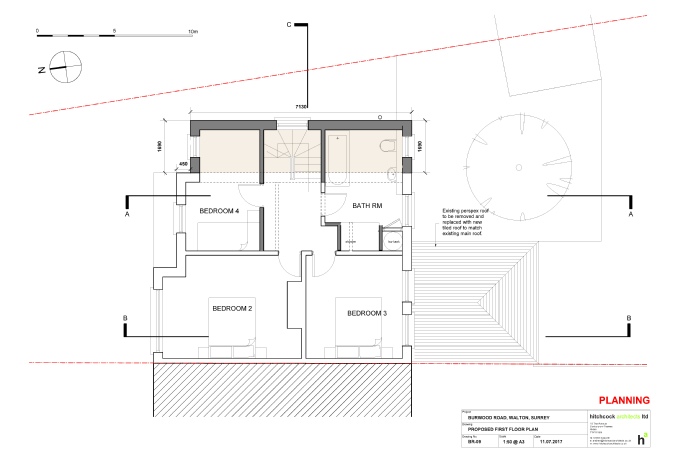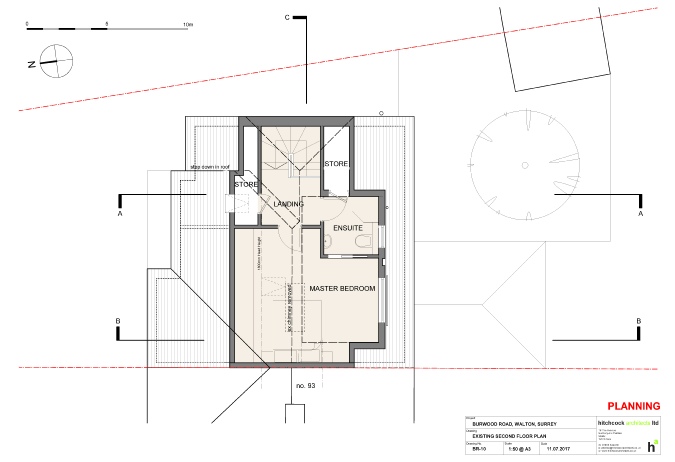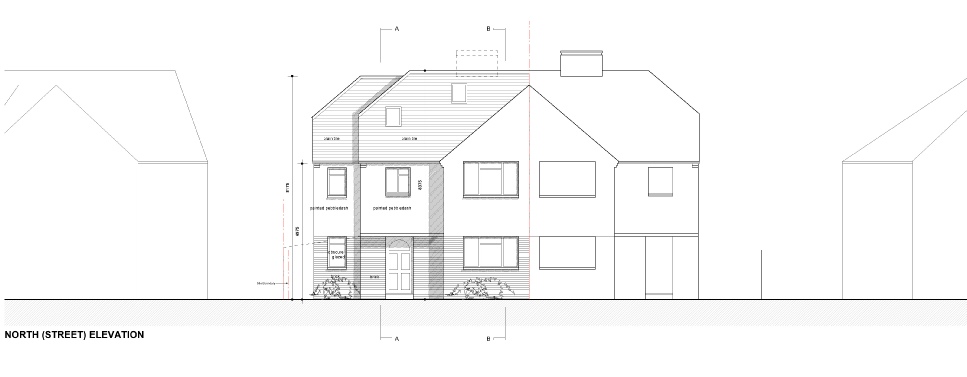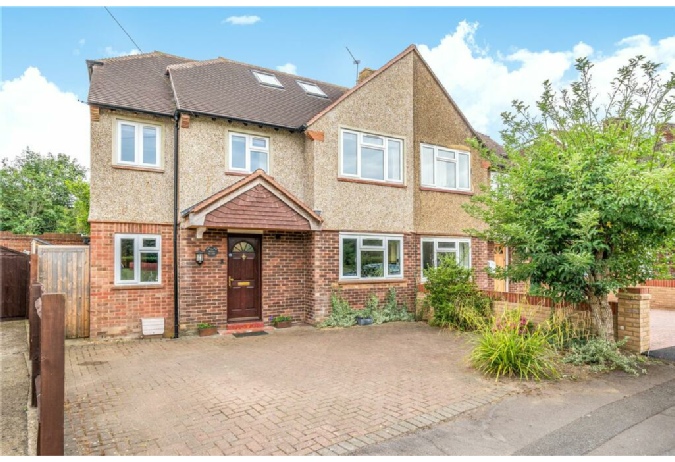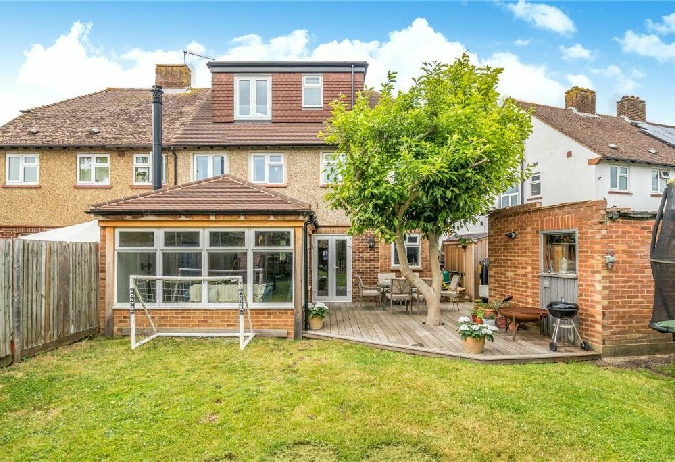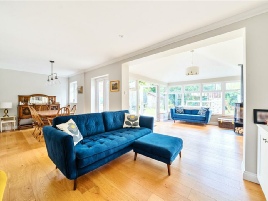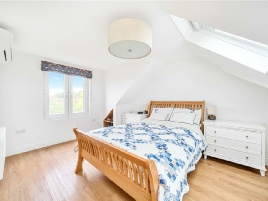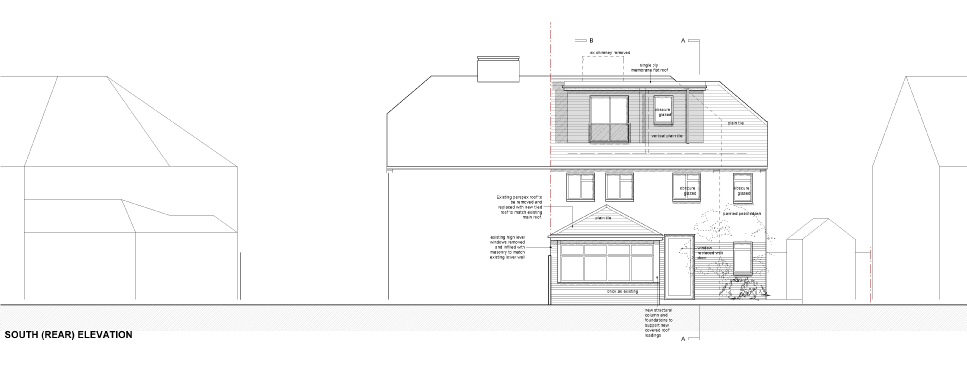Client Private
Dates Planning approved Sept 2017 and Full plans Building control
approval Nov 2017
Two-storey side extension and loft conversion.
On the ground floor
the stairs will be reconfigured and new wc/ utility provided. The first floor bathroom
will be enlarged and a new master bedroom with ensuite will be provided in the roof
space. The existing conservatory shall also be re-roofed to improve its thermal performance.
The hipped roof extension has been carefully designed to maintain sufficient headroom
whilst stepping back and being subservient to the original house.
Burwood Road, Hersham

